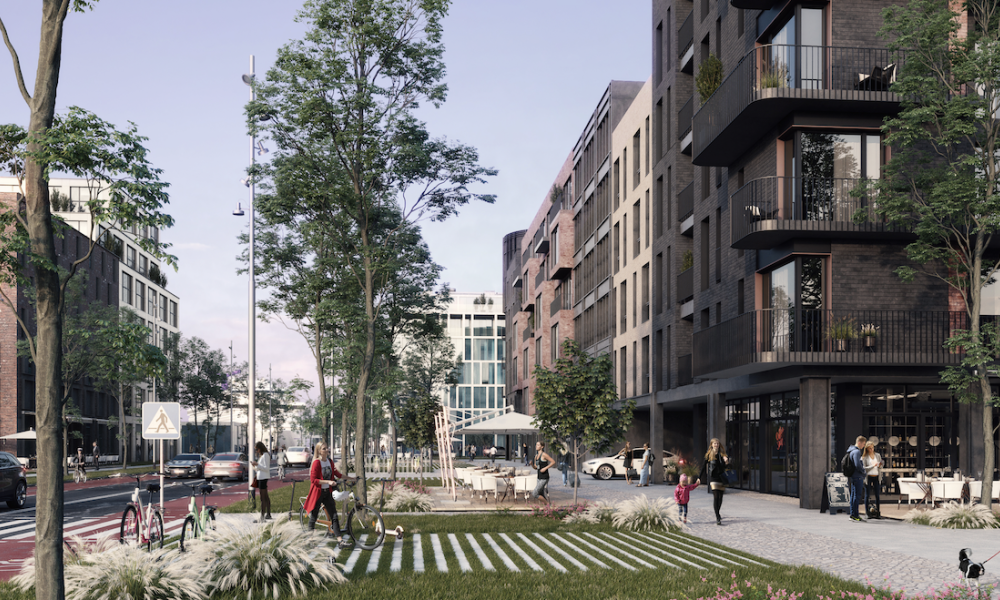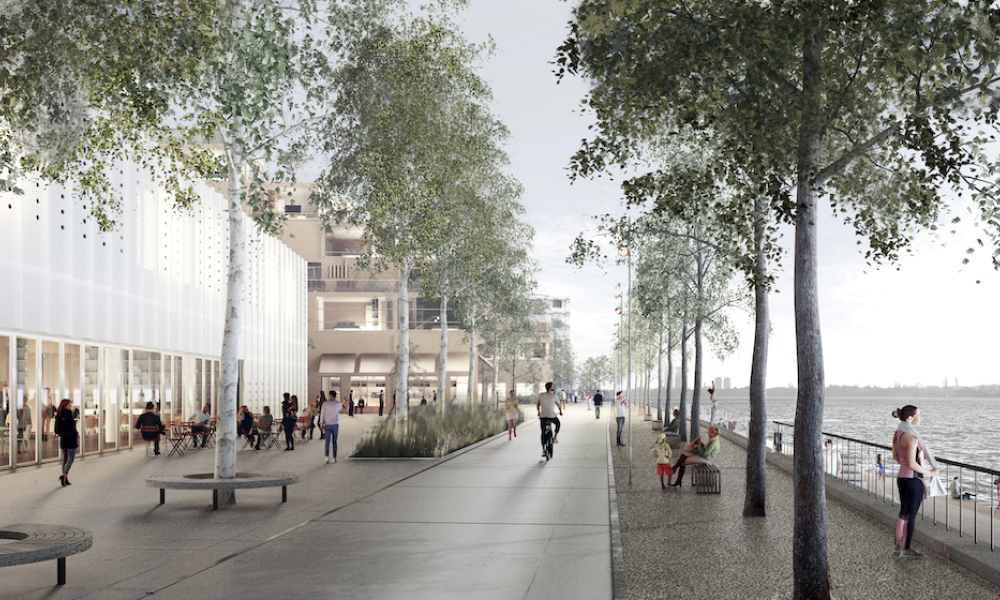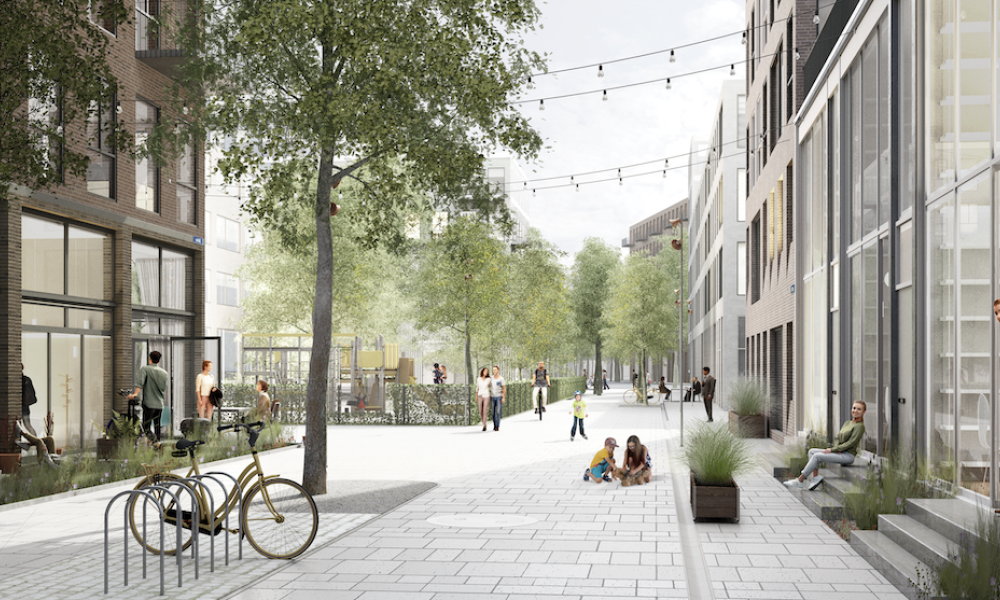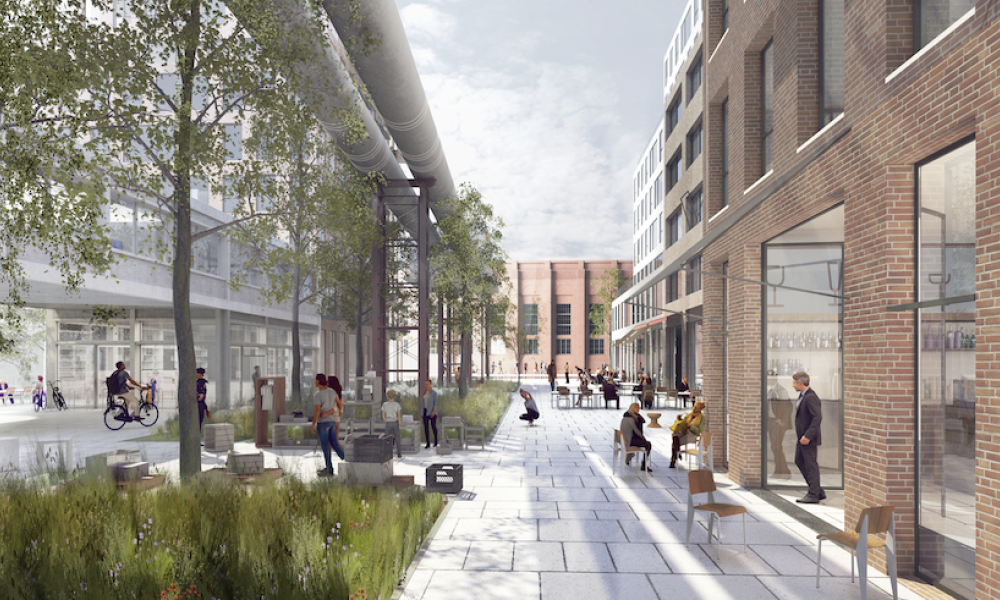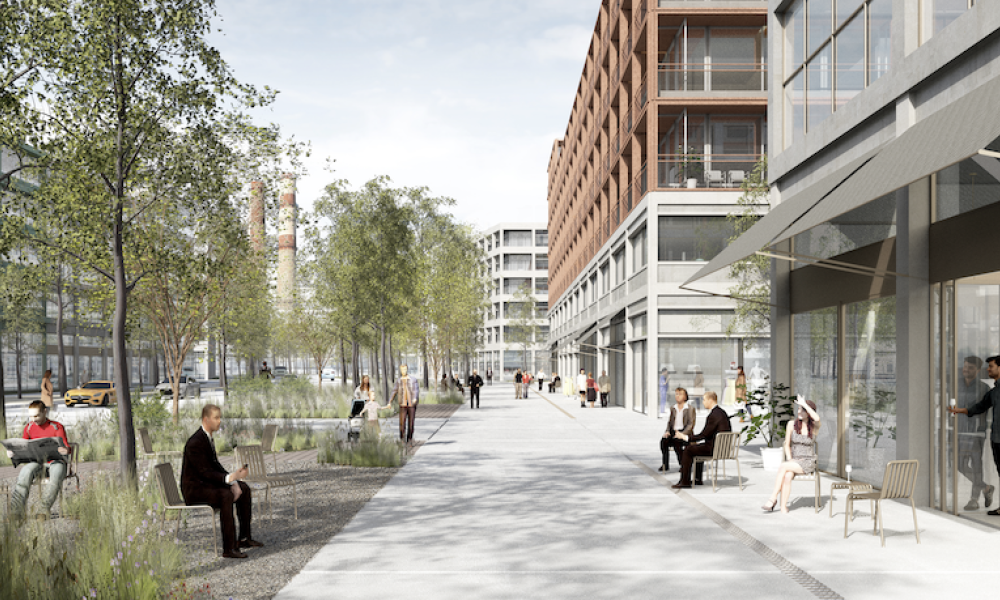The international team of architects led by Hosoya Schaefer Architects has developed a masterplan for the Riga Port City development project, which will provide a number of benefits for the city of Riga, its residents and tourists. The masterplan offers guiding scenarios for how this waterfront area in the centre of Riga could be revitalised, using its industrial heritage in a new way, with new functions, and offered to residents - for work, leisure and living.
The first works have started. Work is already well underway on the design of Phase 1 of the road and public infrastructure network. The first individual projects are being prepared for implementation - the relocation and integration of a high-voltage substation in the area near Eksporta Street, the construction of a complex of more than 300 rental apartments on Eksporta Street.
Riga Port City is a unique example of waterfront development with an industrial and historical heritage that is planned to be not only preserved but also modernised, creating a modern environment where people would choose to live, work, relax and return. This development scenario has served as the basis for a masterplan created by world-class architects.
The 55-hectare site, which begins on the banks of the Daugava at the Vanšu Bridge, then encompasses the current Riga Passenger Port, the Andrejosta Yacht Centre, Andrejsala, and ends in the southern part of the Eksportosta, is ready for a new phase of development.
Juris Dreimanis, Chairman of the Board and Development Director, Riga Port City
"The masterplan has now been finalised by a number of world-renowned firms - Hosoya Schaefer Architects AG, a Swiss architectural design company with extensive experience in urban planning in Switzerland, Austria and Germany, and Gehl Architects from Copenhagen, specialising in urban planning with specific expertise in transport and mobility. The already named professionals were joined in the Masterplan by 1:1 landskab environmental architects from Copenhagen and the Ēter Architects Association from Riga.
It was important for our team to create a neighbourhood development plan that was modern, versatile, knowledgeable and based on global experience, and we succeeded in doing so, resulting in a truly impressive masterplan."
The development benefits of the project
Riga Port City aims to complement Riga's city centre with infrastructure suitable for working and living, while creating an open, publicly accessible part of the city for the public and visitors. The development plan calls for the creation of a mixed-use neighbourhood in the centre of Riga to bring people back to live in the centre - apartments, offices, educational institutions, cultural centres and recreational facilities, including on the water - all in one place.
One of the most important objectives of the project is to increase the population in the city centre. The Riga Port City project will address a number of problems currently experienced by people living in the city centre: it will reduce air and noise pollution, reduce the flow of goods and transit vehicles. A new residential neighbourhood will increase the population in the city centre, which is currently one of the city's most significant problems. According to the project developers, it is important to have a comfortable and high-quality living space within walking distance from the workplace, especially in the centre of Riga.
Next year, the construction of the first phase of the utilities and street infrastructure will start, and this could be followed by the 320 rental apartment complex, which is currently in high demand on the market, on the edge of the planned extension of Petersala Street. Building permits for both projects have already been received.
Opposite Petersalas Street, right next to the Daugava River, is the historic grain elevator. While preserving the industrial heritage and at the same time creating the smallest possible ecological footprint, the masterplan envisages that this historic building could be converted into a hotel, preserving elements of the building's exterior design. It is also planned that the new passenger ferry and cruise terminal Riga RoPax Terminal, which will be built in the old Commercial Port warehouse building in the next 4-5 years, will bring new life to the historic assets of the neighbourhood.
The masterplan is now finalised, but it is not static - the planned developments can be adapted as necessary. The Masterplan aims to serve as a conceptual vision for the potential development of the area, showing the multiple benefits for the city and for each resident. The Masterplan also includes additions to the street and public transport infrastructure - the road to the Exporto Gate would be closed, leaving this road for traffic to the new passenger port. A construction project for the Petersalas-Eksporta Street intersection is currently under construction, with an extension of Petersalas Street in Andrejsala up to the old grain elevator.


